The Uniqueness of Sao Ata Mosa Lakitana, Traditional House of East Nusa Tenggara
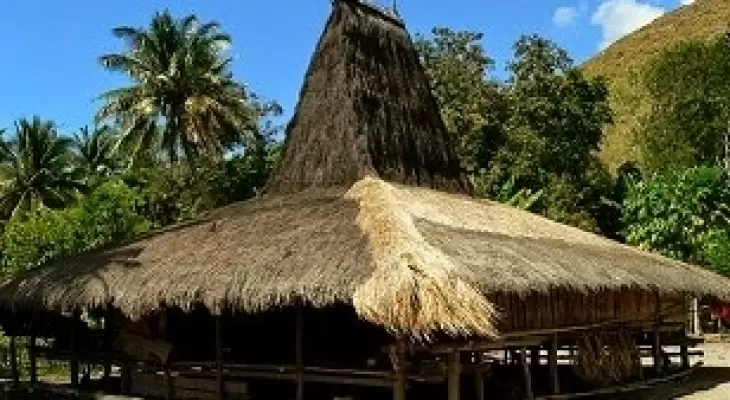
Holiday Ayo - Indonesia has a diversity of tribes and cultures in it which have their own characteristics from one another.
One characteristic that stands out is the traditional houses of various ethnic groups.
Almost all tribes in Indonesia have traditional houses with different shapes and philosophies. Just like the types of traditional houses in East Nusa Tenggara.
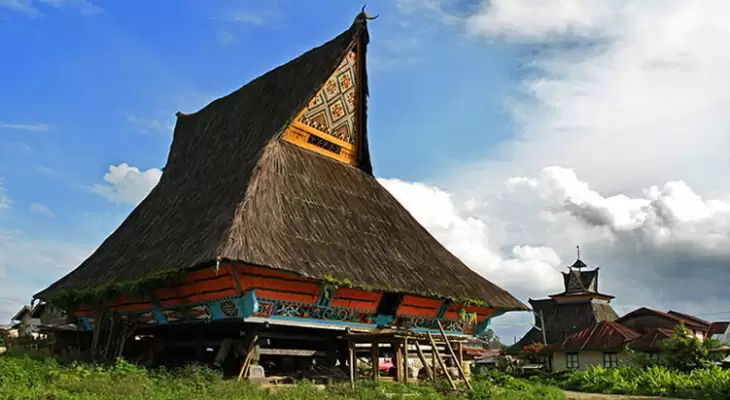
In general, the traditional house of Sao Ata Mosa Lakitana serves as the right place to live for family members in the province, apart from being a place to live, as well as a gathering place for aesthetic values, religion, norms, and culture, or a gathering place for tribal communities, because in this life, we must adhere to the principle of the relationship between humans and humans, humans and nature and humans and their creators, and every detail embedded in the traditional house of the Sao Ata Mosa Lakitana traditional house contains its own philosophy.
The Sao Ata Mosa Lakitana Traditional House is an original traditional house from the East Nusa Tenggara area, the authenticity of this traditional house can be seen from the uniqueness and characteristic of its oval shape and is designed without being equipped with a pole, while another unique characteristic is in the room of the house. there is a holy place, where the room is made for ancestral spirits which at certain times in the room is equipped with offerings.
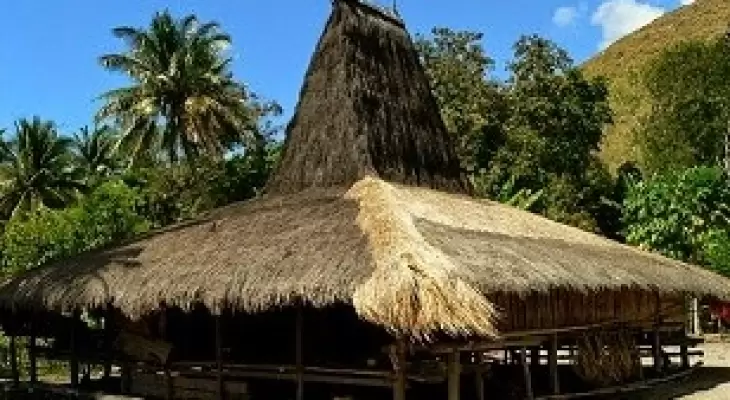
Based on the shape of the building, the Sao Ata Mosa Lakitana Traditional House is divided into three types, and the differences can be seen from each roof model, as for the three models including;
1. The traditional house of the Sumba tribe has the characteristics of a joglo roof.
2. The traditional house of the Timorese ethnic group has around the conical roof.
3. While the traditional house originating from the Rote people has a roof shape similar to an upturned boat.
The Sabu people who live in coastal areas, generally work as fishermen or sailors so that the traditional houses that are built are shaped like boats.
And this has a close relationship with culture and the life they live daily, as for the meaning of the shape of the house like an inverted boat, it informs that most of the people who live in this area are always side by side with boats and make the sea their natural.
And almost every part of this house is given a name that belongs to the names or terms in the boat, including there are parts of the house which are named bow, pavilion (duru), seta burlan (wui). The duru room is a place reserved for men, while the one named Wui is a place reserved for women.
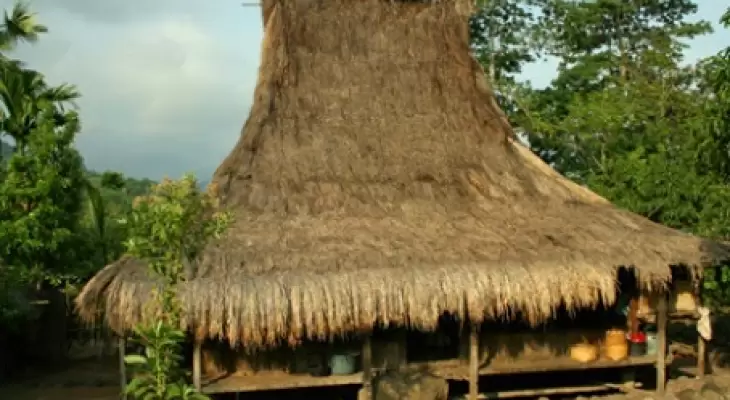
In the village area where the Sabu ethnic group resides, the shape of the traditional house is divided into two types, namely;
1. Amu kelaga house or traditional house built in the form of a stage or on stilts
2. Ammu Laurai's house is a house built with earthen walls
The Ammu kelaga traditional house is a form of the original Sabu Tribe house where the house has a stage-shaped floor and usually the house is functioned as traditional halls or often also referred to as 'kelaga'. The building has a rectangular shape, with a pointed roof similar to a boat in the highest position. The pillars of the house are round and made of palm wood, palm trunks, black wood, or ironwood.
The Sao Ata Mosa Lakitana Traditional House has 3 floors of floor stilts, each of which is called a kelaga rai, or ground stage, kelaga ae or large stage, and another kelega dammu or attic stage, and the three types of floors reflect the beliefs of the people of the Sabu tribe that in this life there are several levels of world life, including the underworld or also called the spirit world, the middle world or the human world as experienced by people today and the third is the upper world or the world of the gods.
Those are some explanations about the Sao Ata Mosa Lakitana Traditional House that the admin presents this time, hopefully, it will be useful.
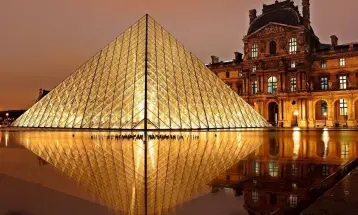







Leave a comment